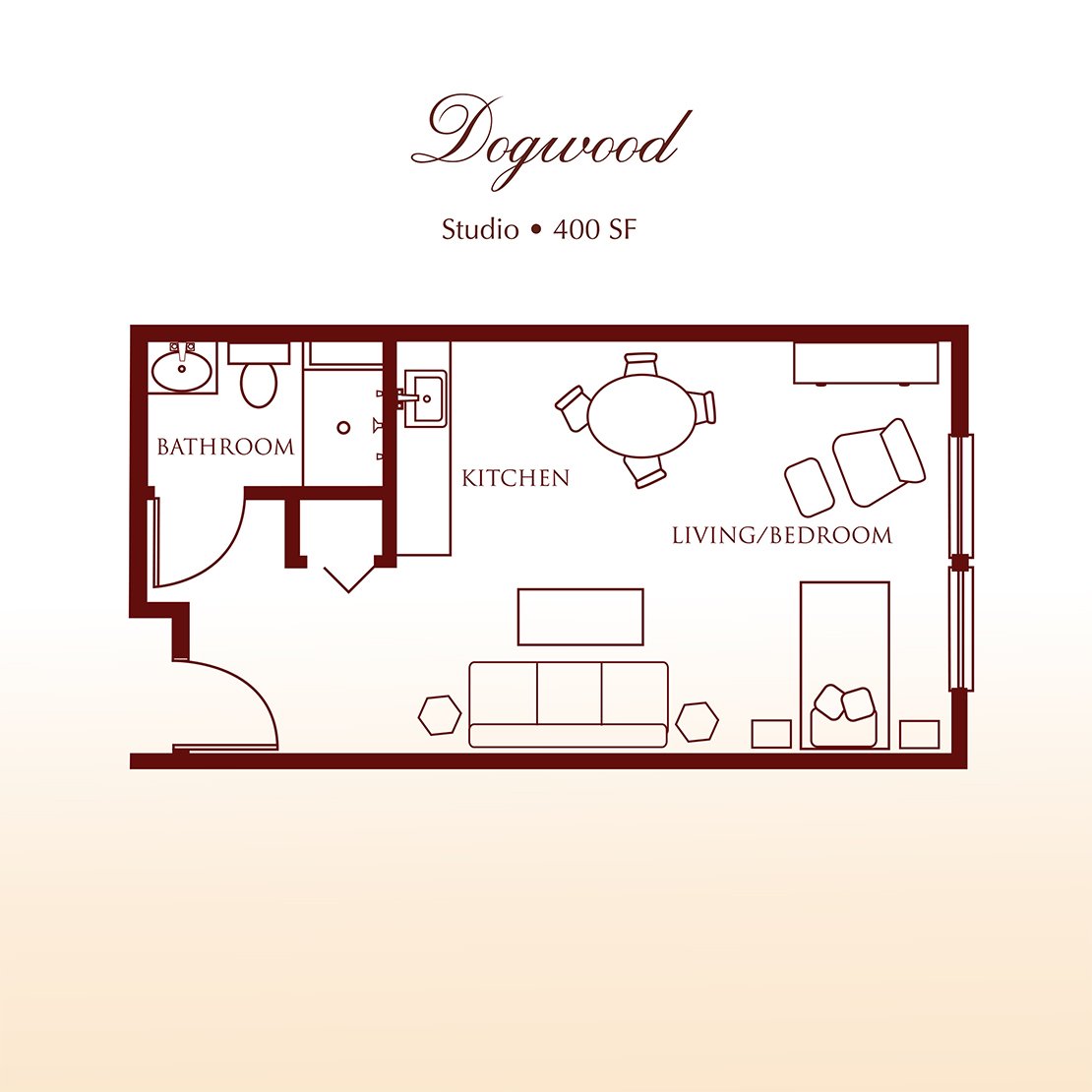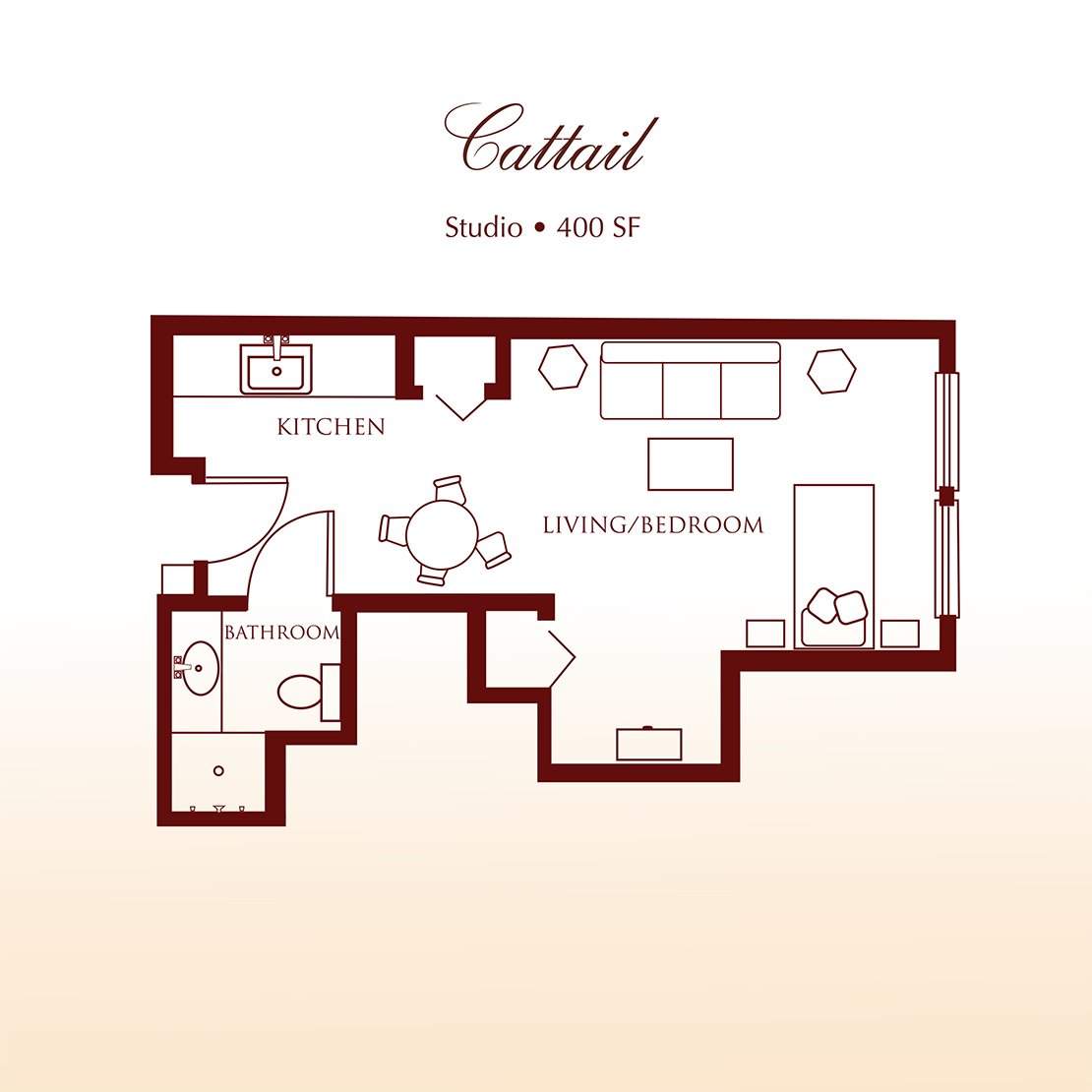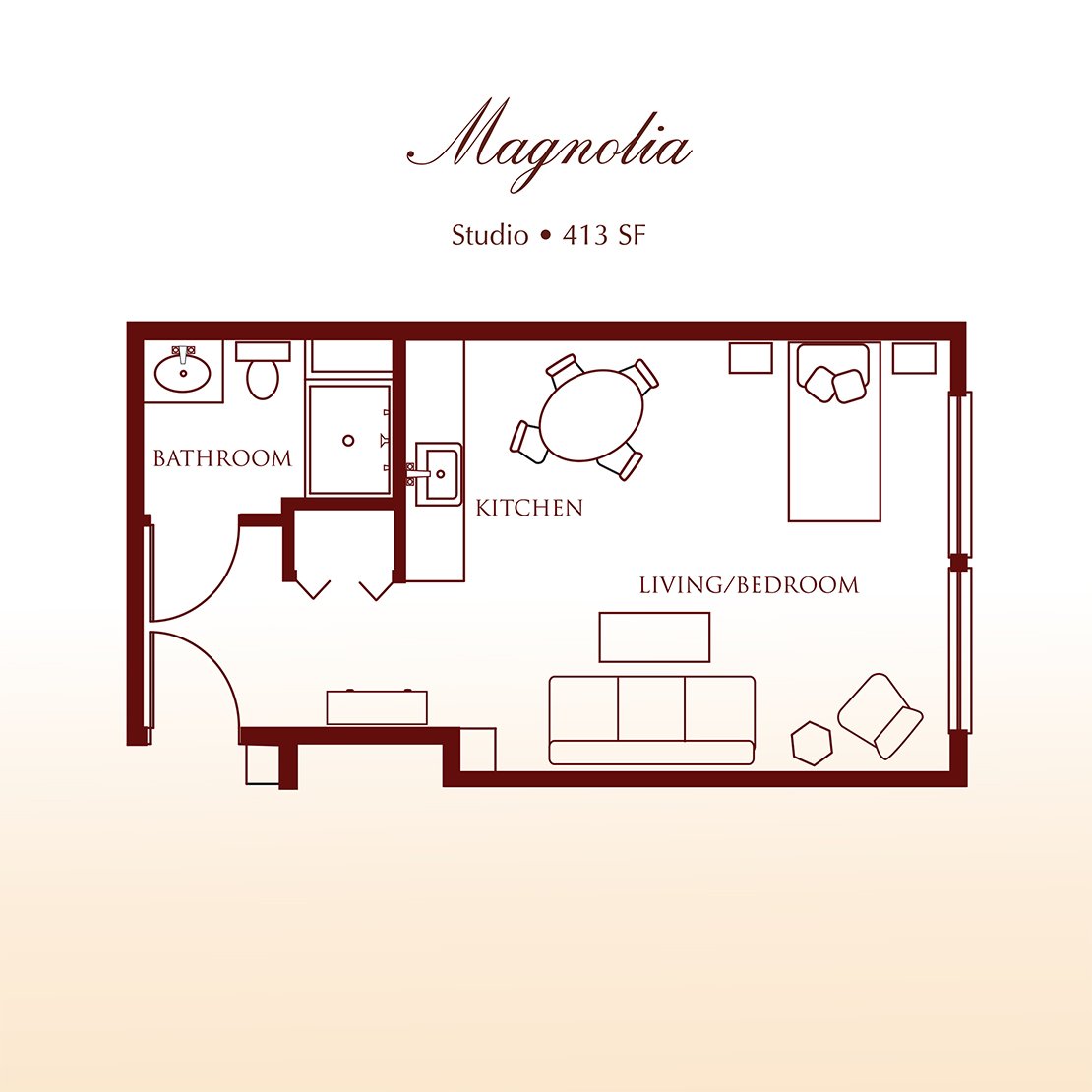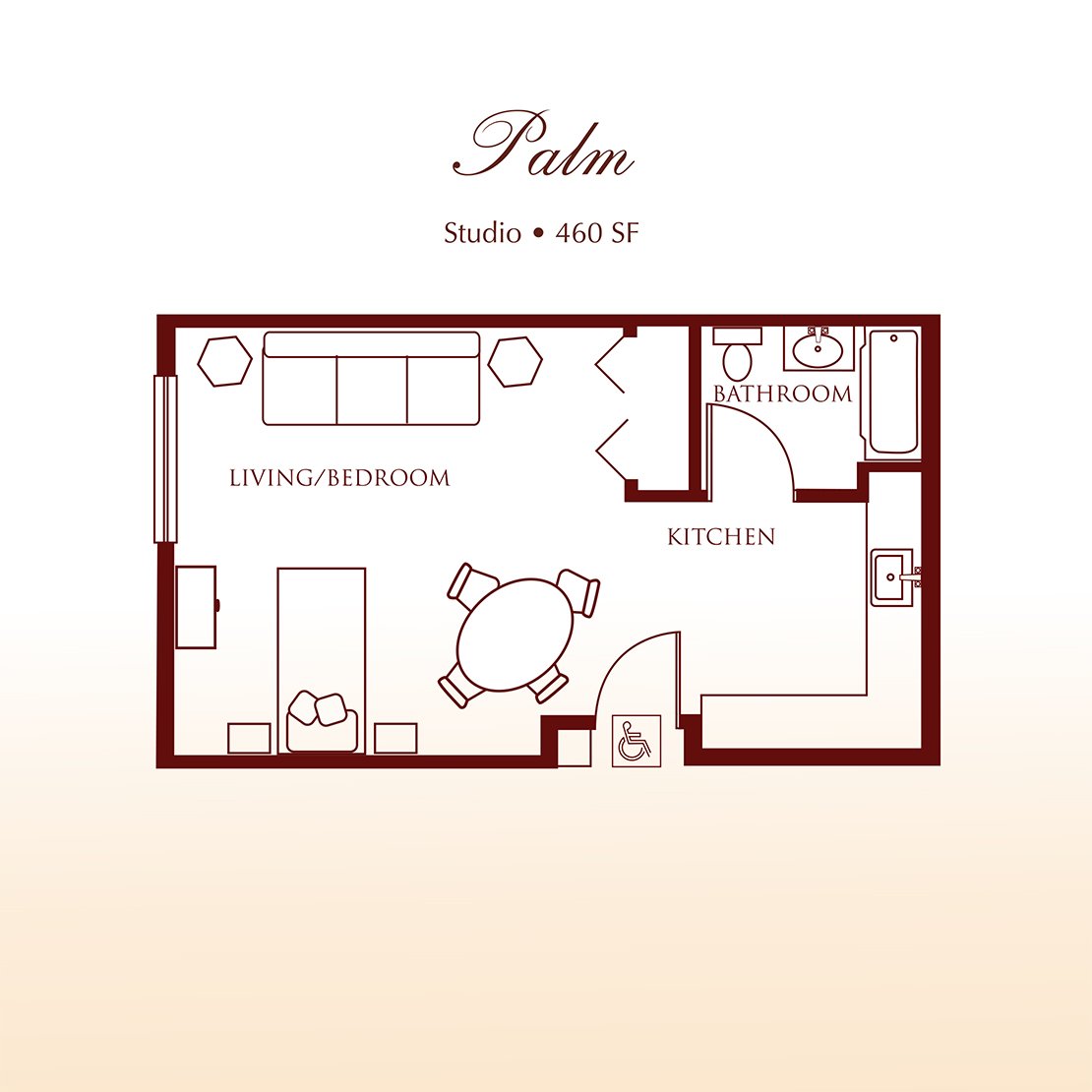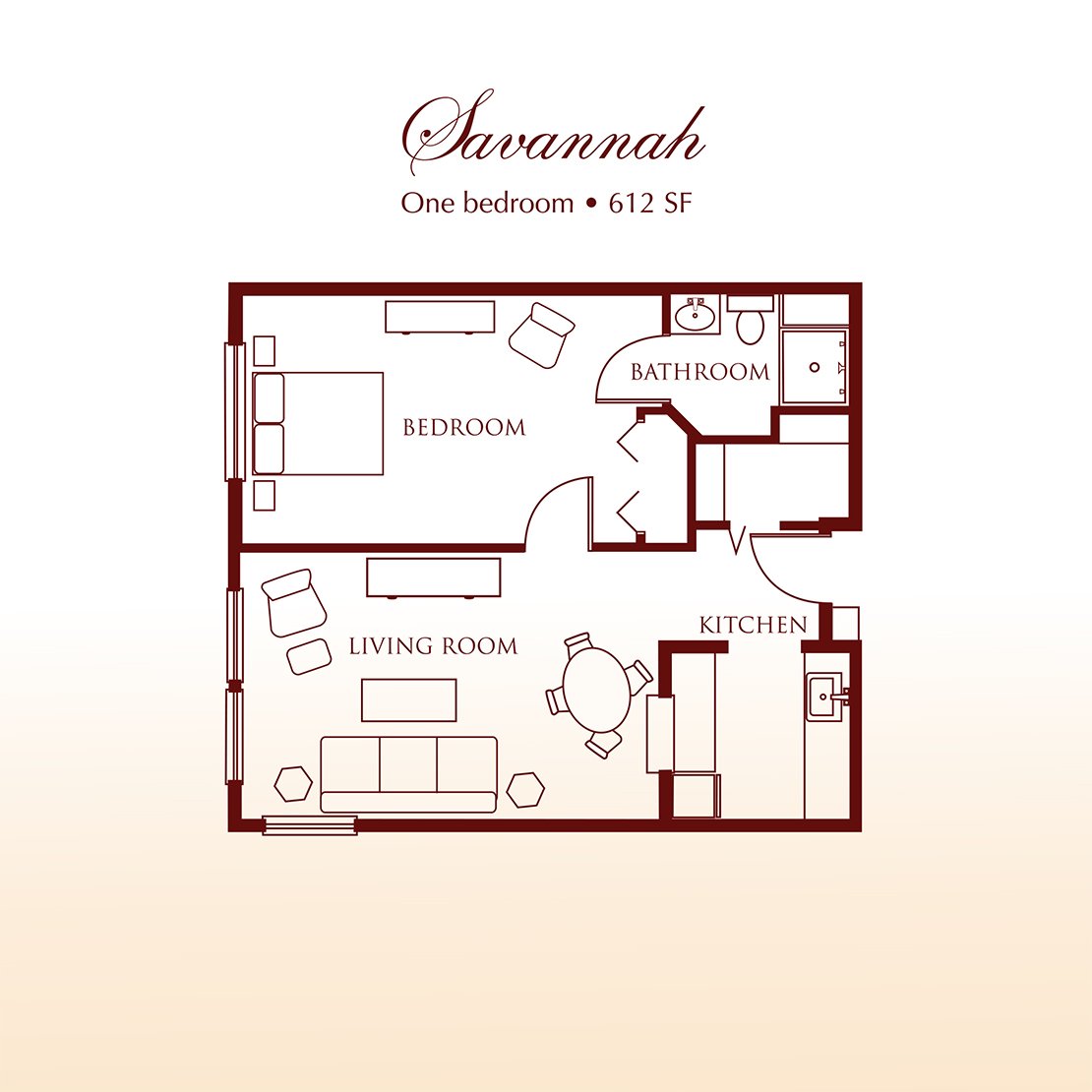Jump to: Studio Apartments | One Bedroom Suites | Two Bedroom Suites
Our Floor Plans
All our floor plans have been designed for comfort, efficiency, and ease of use. Our apartments include contemporary, energy-efficient materials, and feature walk-in showers, wheel chair accessible, large picture windows, bright living space, ample counters and storage, patios and balconies.

